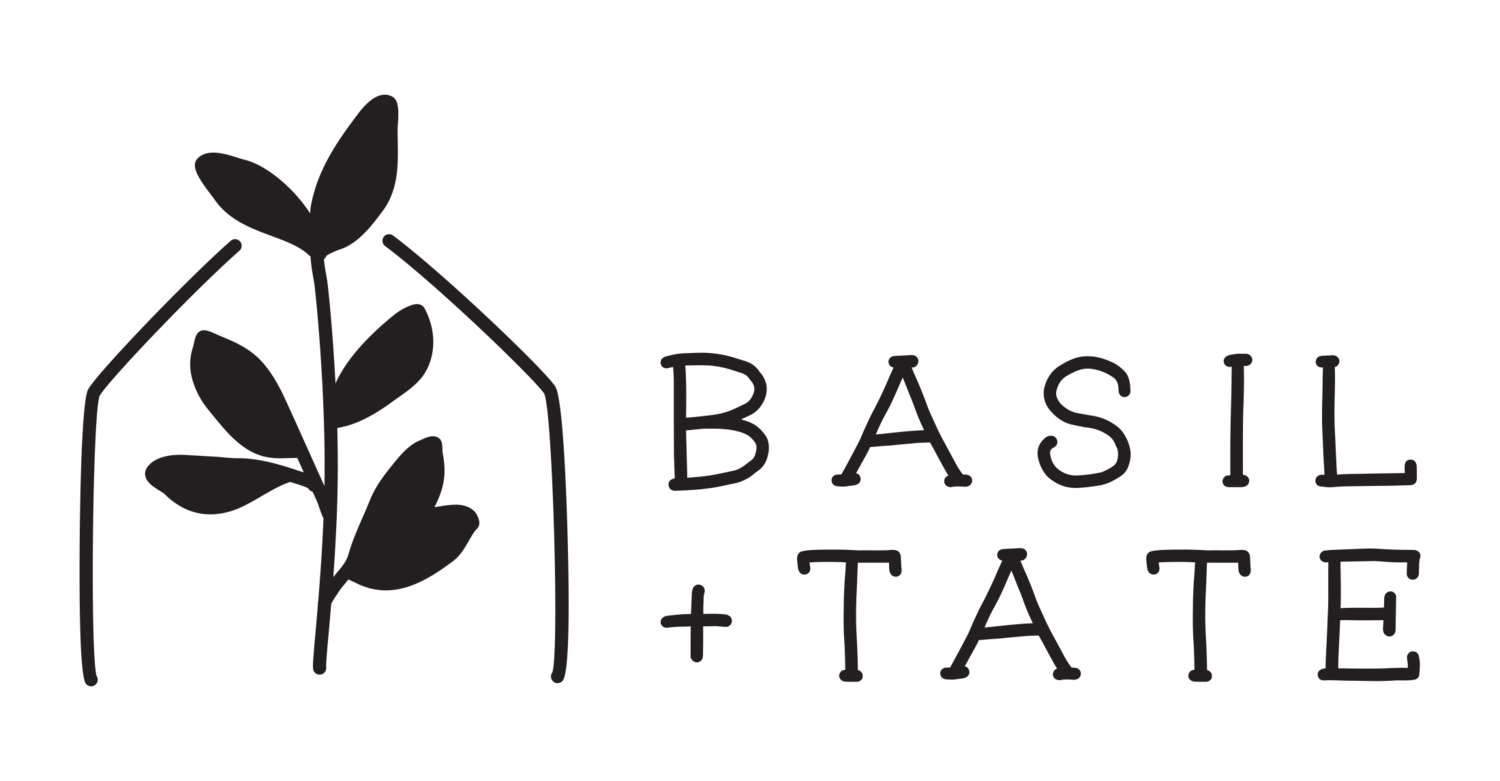We recently completed the Riley Project, renovating this entire Denver area home from top to bottom— including the kitchen with breakfast nook, formal dining room, living room, primary bedroom, primary bathroom, home office, and laundry room. No surface was left untouched, as we moved and reconfigured walls in the master bedroom area. In all the other rooms and spaces, we replaced everything from flooring and trim work to the entire kitchen. Let us show you around!
Basil + Tate's 2023 Wrapped | Featured Design Projects & Press
Introducing, Basil+Tate’s featured interior design projects of 2023! We’re so proud to share with you our highlighted home projects and press coverage from the year gone by. Creating spaces where our clients love to live is truly the best gift we could get each year. Read on to see our featured design projects, press coverage & design stats from 2023…
What We're Loving This Holiday Season
December 1st is right around the corner and with that comes the most wonderful time of the year— the holidays are here, friends! As we transition into the season, we’re sharing three Christmas decor and holiday design elements we are loving along with a few shoppable links to some of our favorite finds this year.
7 Design Details That Elevate This Custom Lake House
In this month’s edition of our Elevated Design Series, we are thrilled to feature Amy Storm & Company’s Pine Lake Love project. This beautiful new construction project, located in Pine Lake, Wisconsin, is a perfect mix of coastal, traditional and modern design aesthetics. From room to room, this custom lake home’s spaces just get better and better. So let’s take a look around and explore the elevated design details of each space.




