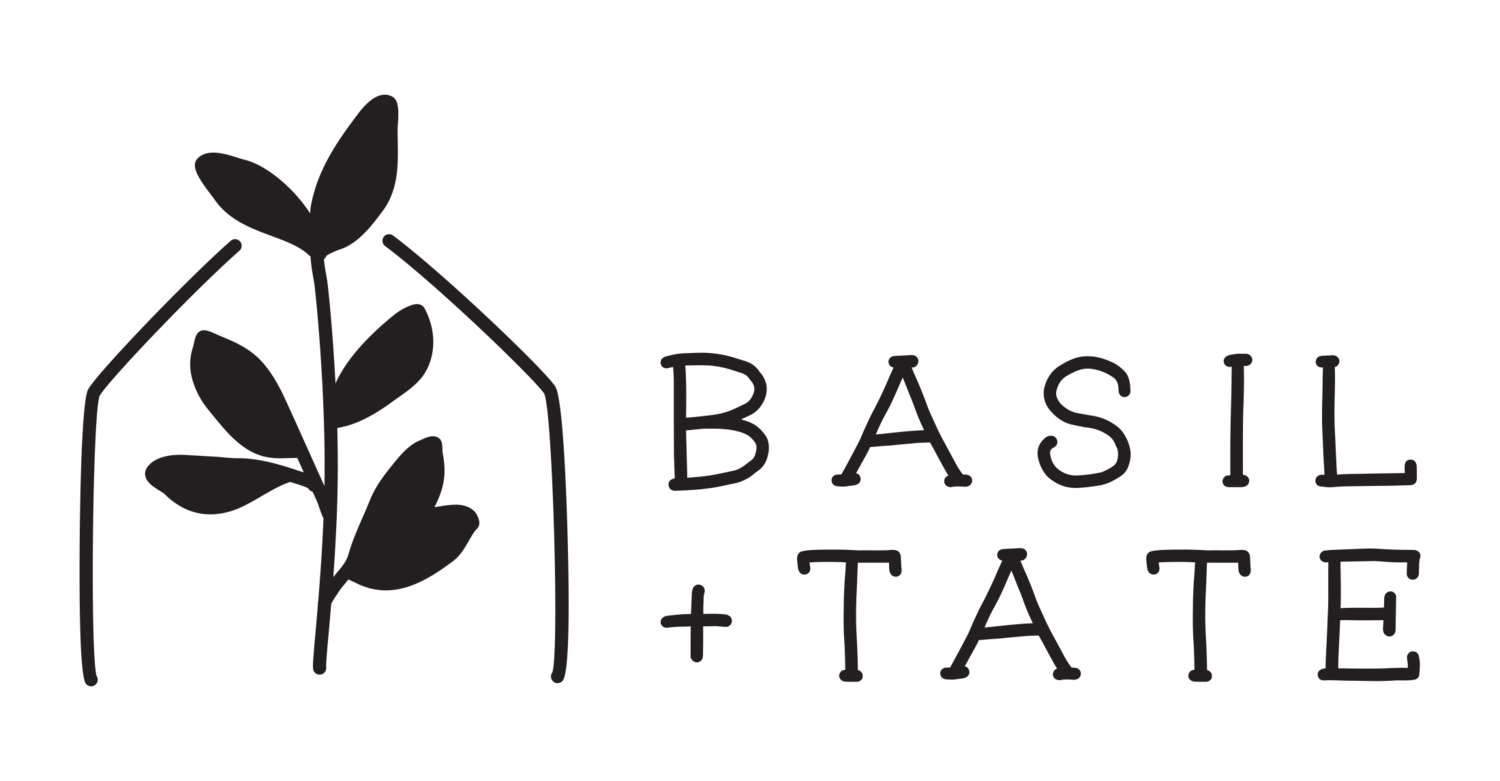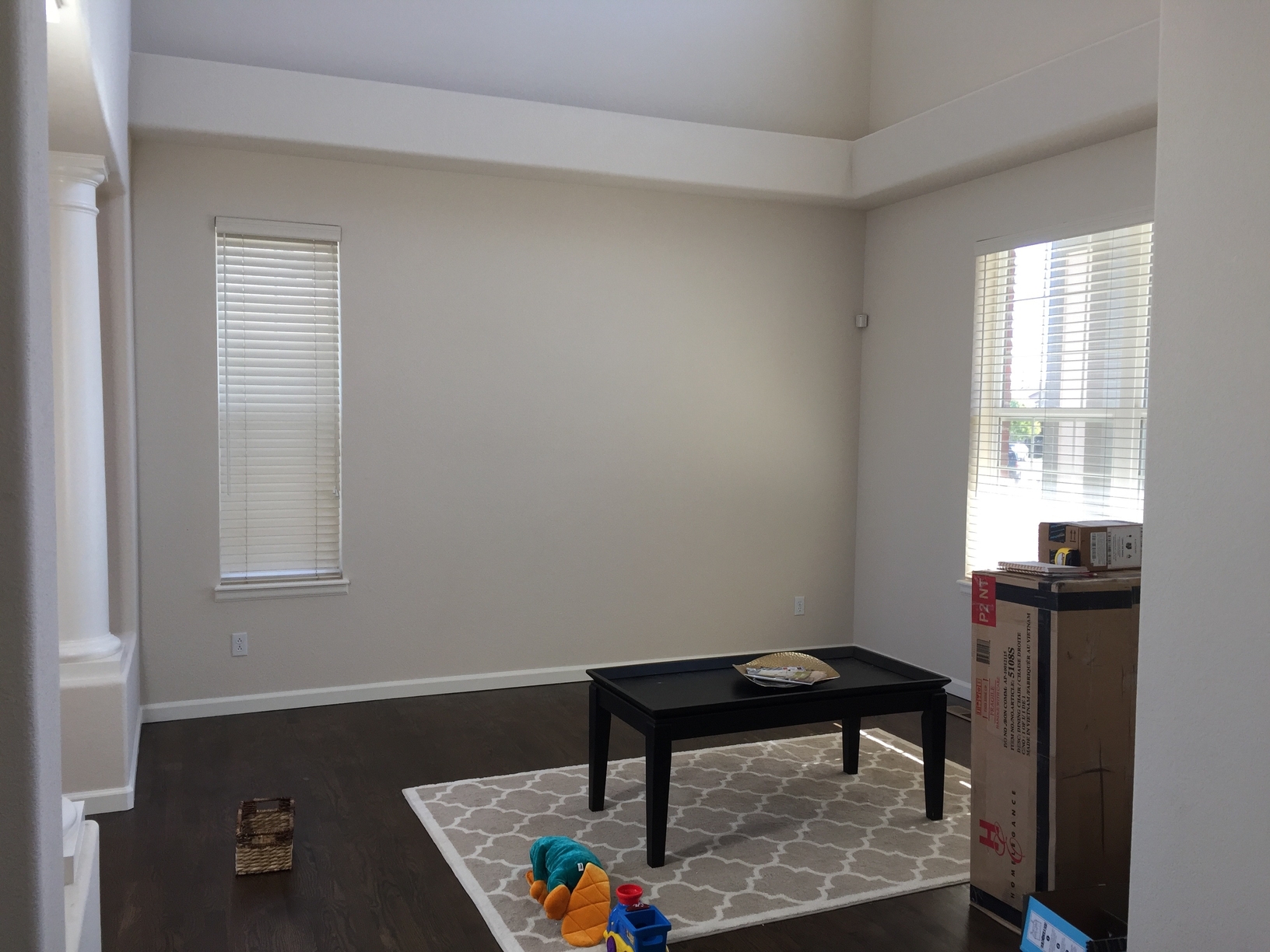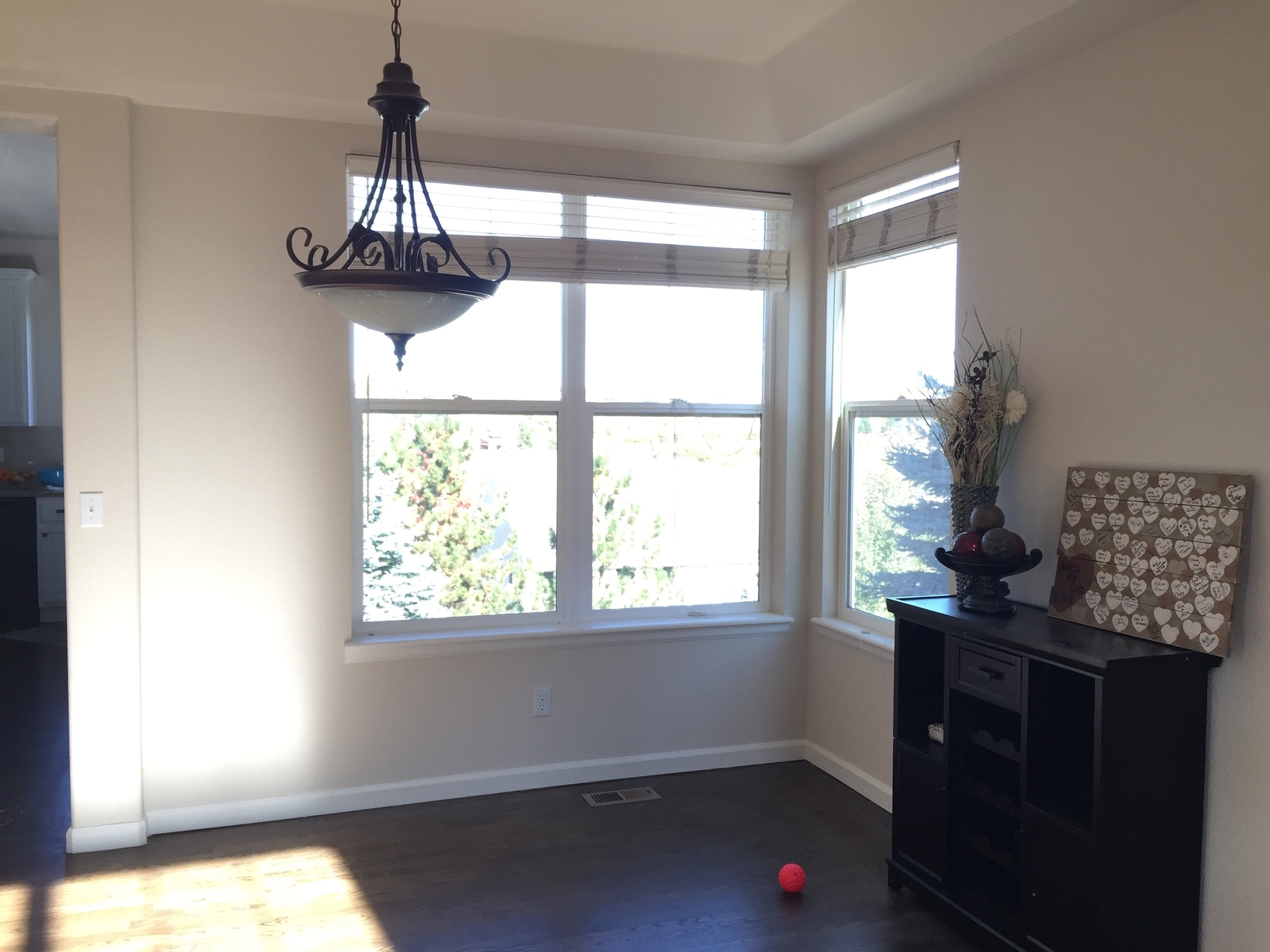I *HATE* being in front of the camera, but I’m stretching myself - going FAAAAAR beyond my comfort zone to try a little something new. So… feel free to laugh at this video. That was the only way I got through it. That and a few curse words every time I had to re-film a scene… which was more times than I’ll ever admit. I’m not a natural. That is my disclaimer. Watch at your own risk. :P
Aside from the fear of showing up on camera, I am SUPER excited to finally share pics of the formal living and dining rooms over at The Leiser Project. It is no small feat to juggle three toddlers’ school and nap schedules (my two kiddos and my client's one) to find time to stage, photograph, and film these spaces - not to mention keeping two spaces toy-free for more than 4 minutes - but we did it!
Here were the living and dining rooms when we began:
And here are the spaces now! I had so much fun incorporating a couple different styles into these two rooms, and I love how they play off of each other.
Now for the formal dining room... as I mentioned in the video, I LOVE tablescapes and seize every opportunity that I can to play 'dress-up' with somebody else's dining room table. This one was not spared.
I am so pleased with the way these two rooms turned out. I seriously have the best job in the world. In a couple weeks I will be sharing the master bedroom over at The Leiser Project, so stay tuned to see more of this house that has undergone a complete makeover! Click on the button below to see more pics of these spaces and the informal living room I designed in 2016.













