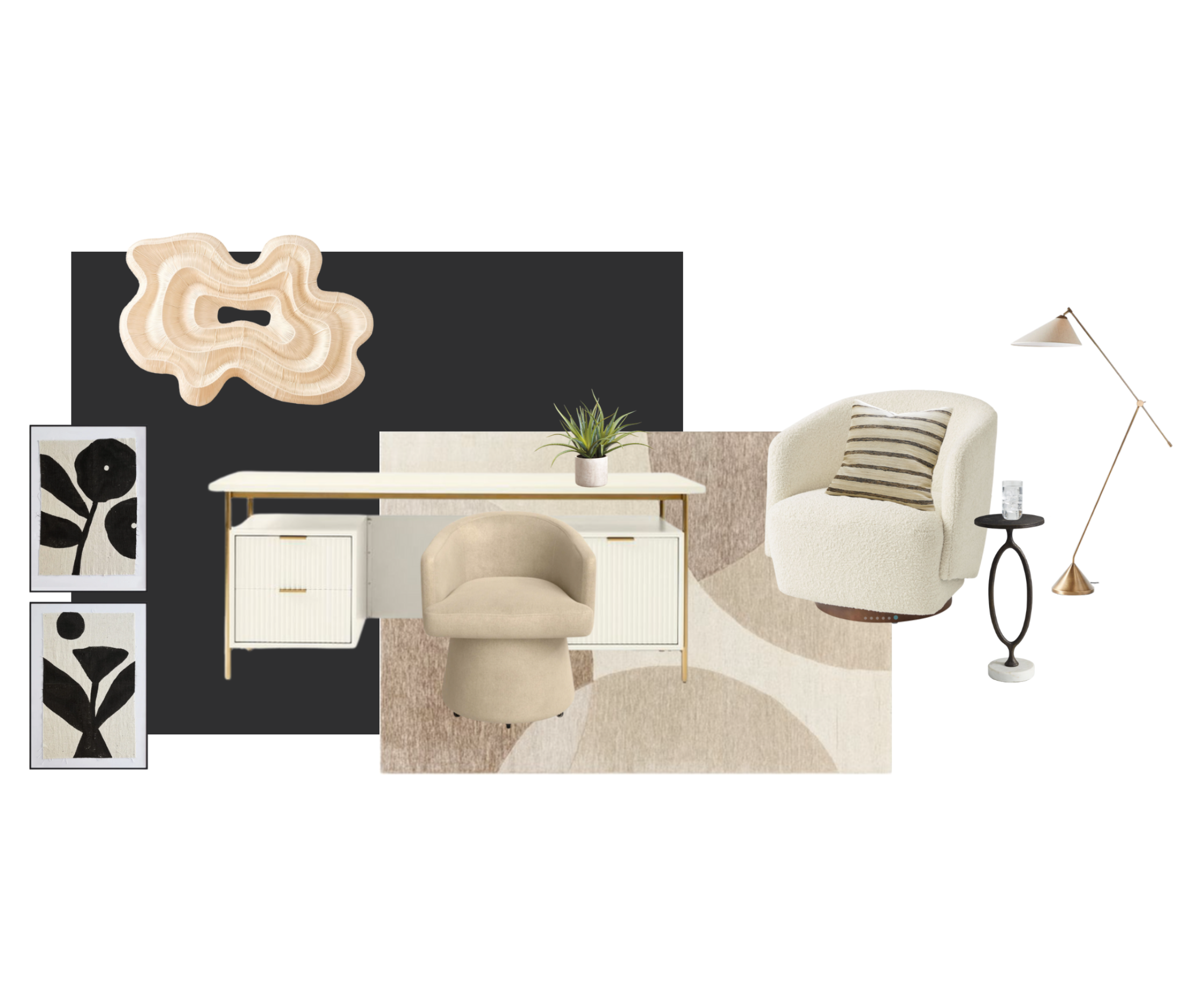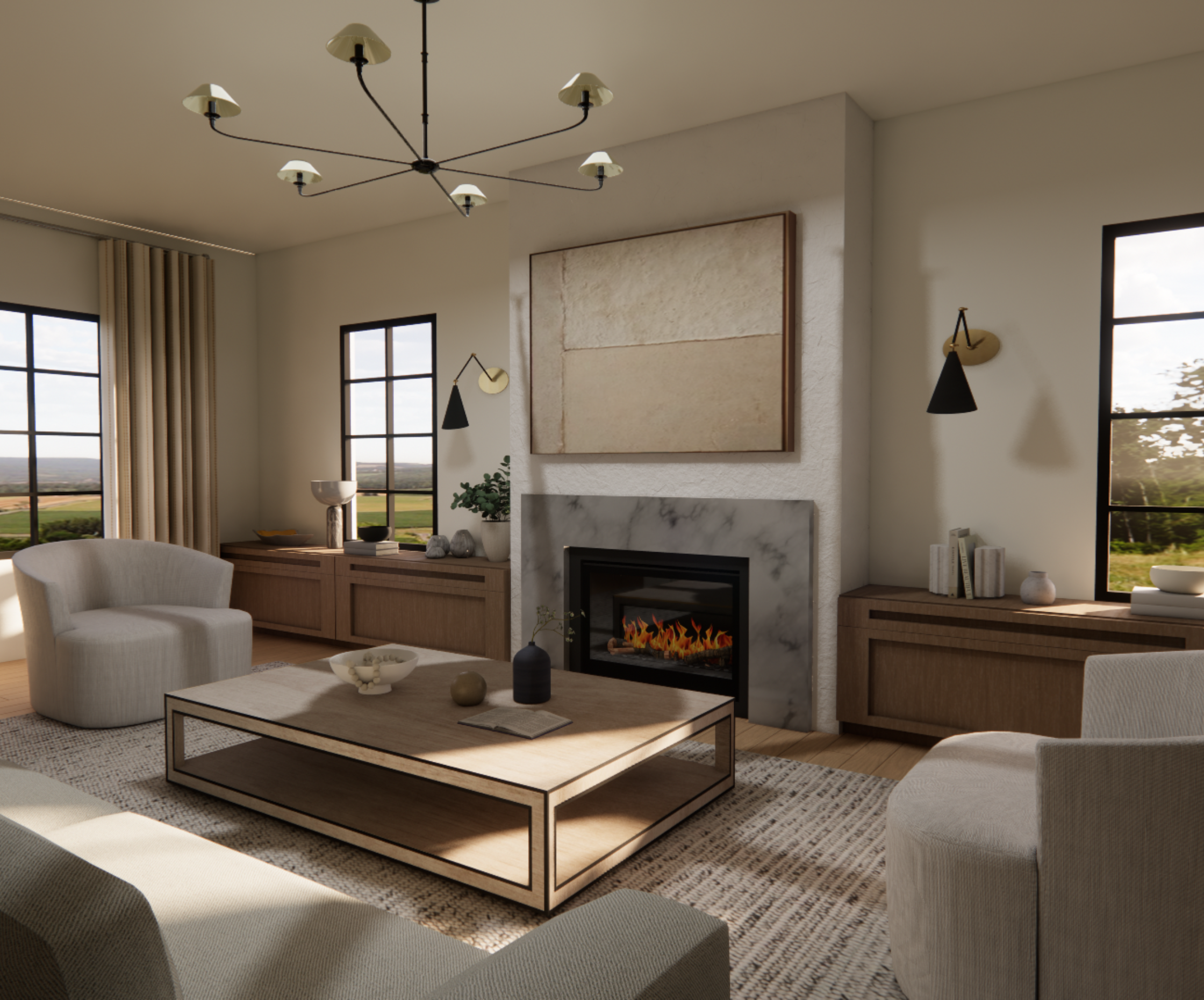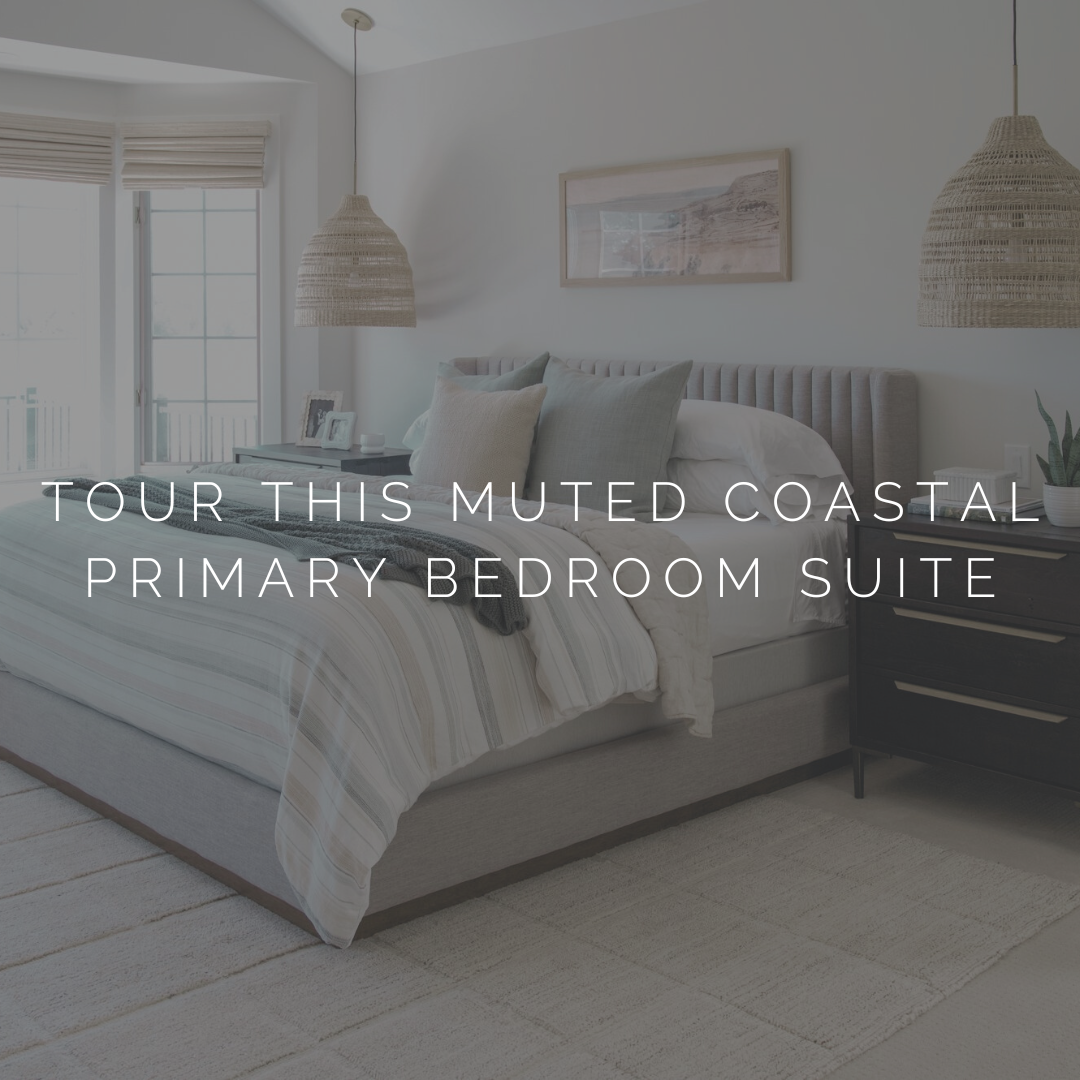Design Boards vs. 3D Renderings: What’s the Difference & Why They Matter
When you’re investing in a home renovation or building a custom home, it’s only natural to want to see what your future space will look like before making big decisions. As a full-service Denver interior design firm, we know how important it is for our clients to visualize every detail with clarity and confidence. That’s why at Basil & Tate, we use two core tools in our design process: design presentation boards and 3D renderings.
Each tool plays an essential role in helping you understand the design vision for your space — and they serve different purposes. In this post, we’ll walk you through what design boards and 3D renderings are, why they matter, and how we use both to create cohesive, elevated design experiences for our clients — from renovation projects to brand new builds.
Whether you're working with us on a single-room refresh or a full-scale custom home, knowing the difference between these visualization tools will help you feel empowered and inspired throughout the design process.
What is a Design Board?
Design boards (also known as mood boards or presentation boards) are curated visual collages that showcase the overall look and feel of a space. They include:
Paint color swatches
Flooring and tile options
Cabinetry and hardware finishes
Lighting and fixture selections
Fabric samples for furniture and drapery
Style inspiration and accessory concepts
These boards act as the foundation of our design direction. At Basil & Tate, we create custom design boards for each project and room within to convey the mood, tone and aesthetic we’re aiming to achieve. This is where we explore combinations that align with our client’s preferences — whether that’s a neutral color palette, earthy design elements, or an elevated transitional design that blends modern with classic.
What is a 3D Rendering?
Once we finalize a design direction with our clients, we move to the next step: 3D renderings.
3D renderings are photorealistic digital models of your space, created with precise measurements and finishes. These images show your actual layout, cabinetry, lighting, textures and furniture —exactly as they’ll appear once the project is complete.
While design boards spark the imagination, 3D renderings bring it all into crystal-clear focus. They answer questions like:
Will this pendant light feel too big over the island?
What will the stone fireplace look like with this wood flooring?
Does this kitchen layout allow for enough flow?
3D renderings help prevent design regret and eliminate the guesswork. They can also be invaluable tools when communicating with your general contractor or builder — ensuring that everyone involved in the project is aligned on the vision.
Why We Use Both Design Boards & 3D Renderings
At Basil & Tate, our approach blends beauty and practicality. We use both design boards and 3D renderings because they serve complementary purposes:
Design Boards = Inspiration + Direction
Design boards help you emotionally connect with the mood and materials. They are tactile and expressive. This is where we lock in the big picture: the aesthetic, textures, finishes and style.
3D Renderings = Precision + Confidence
3D renderings help you see exactly how that vision will translate into your real-life space. You get a clear sense of scale, flow, and how design decisions impact function.
This two-part system ensures that your home’s design feels both intentional and inspired — something we believe every custom home deserves.
Design Sneak Peek: The Smith Project
We're currently working on the The Smith Project, a Montana home primary bedroom and bathroom renovation. For this family, having a modern yet earthy design with clean lines and natural textures was key.
The design board we created for this primary bathroom suite includes:
Warm, light wood tones for cabinetry
Crisp white and soft neutral stone finishes
Striking charcoal flooring and tiles
Matte black hardware, lighting and fixtures
After we finalized selections, our team developed a 3D rendering showcasing the primary bathroom space — capturing the large soaker tub, dual vanity and spa shower. These lifelike renderings allow our clients to see their future home design so clearly, bringing a sense of calm and continued excitement throughout the renovation process. That’s the power of combining design boards and 3D renderings.
When to Use Design Boards vs. 3D Renderings
Not every project requires both tools, but in our experience combining the two leads to the most elevated design outcomes. Here’s how we typically recommend them:
Design Boards: Early stages of the project to define aesthetic direction
3D Renderings: Later stages to visualize layout, scale and design in your actual space
We often include 3D rendering services in larger-scale home renovations and custom home builds. They're also a great option for clients who struggle to visualize how cabinetry, built-ins, or architectural elements will appear once installed.
Design with Clarity and Confidence
Whether you're building your dream home or simply upgrading your primary bedroom, we believe the design experience should feel exciting — not overwhelming. Design boards give you vision, and 3D renderings give you certainty.
As a full-service Denver interior design studio, our mission is to bring elevated design and thoughtful function together — so your home not only looks beautiful but allows you to live beautifully, too.
We specialize in residential interiors across South Denver suburbs and beyond, bringing our expertise to projects that range from one-room refreshes to full-scale new builds. Our clients love that they can trust our team to guide them through every detail with care, creativity and transparency.
Let’s Bring Your Dream Home to Life
If you’re planning a Denver area home renovation, building a new custom home, or just looking for fresh ideas, we’d love to hear more about your project. Let’s chat about how design boards and 3D renderings can help bring your vision to life — down to every last detail. Book a complimentary 15-minute discovery call with the Basil & Tate team to start the conversation today.
Welcome to Basil & Tate— a full-service residential interior design studio serving Denver, Colorado & beyond, curating bespoke interiors that seamlessly blend comfort, nature and timeless design. We describe our design aesthetic as earthy, organic, and elevated. If you like a combination of classic and modern design, mixed with soft neutral colors and natural textures, you’re in the right place.
Whether you’re looking for an interior designer to save you time on your custom home renovation or to help bring your luxury new-build vision to life, the interior design experts at Basil & Tate will be with you every step of the way to deliver a turn-key, white-glove design experience.
Looking for interior design services within the Denver, Colorado area? Let's get in touch.
Read more from the Basil & Tate Design Blog










