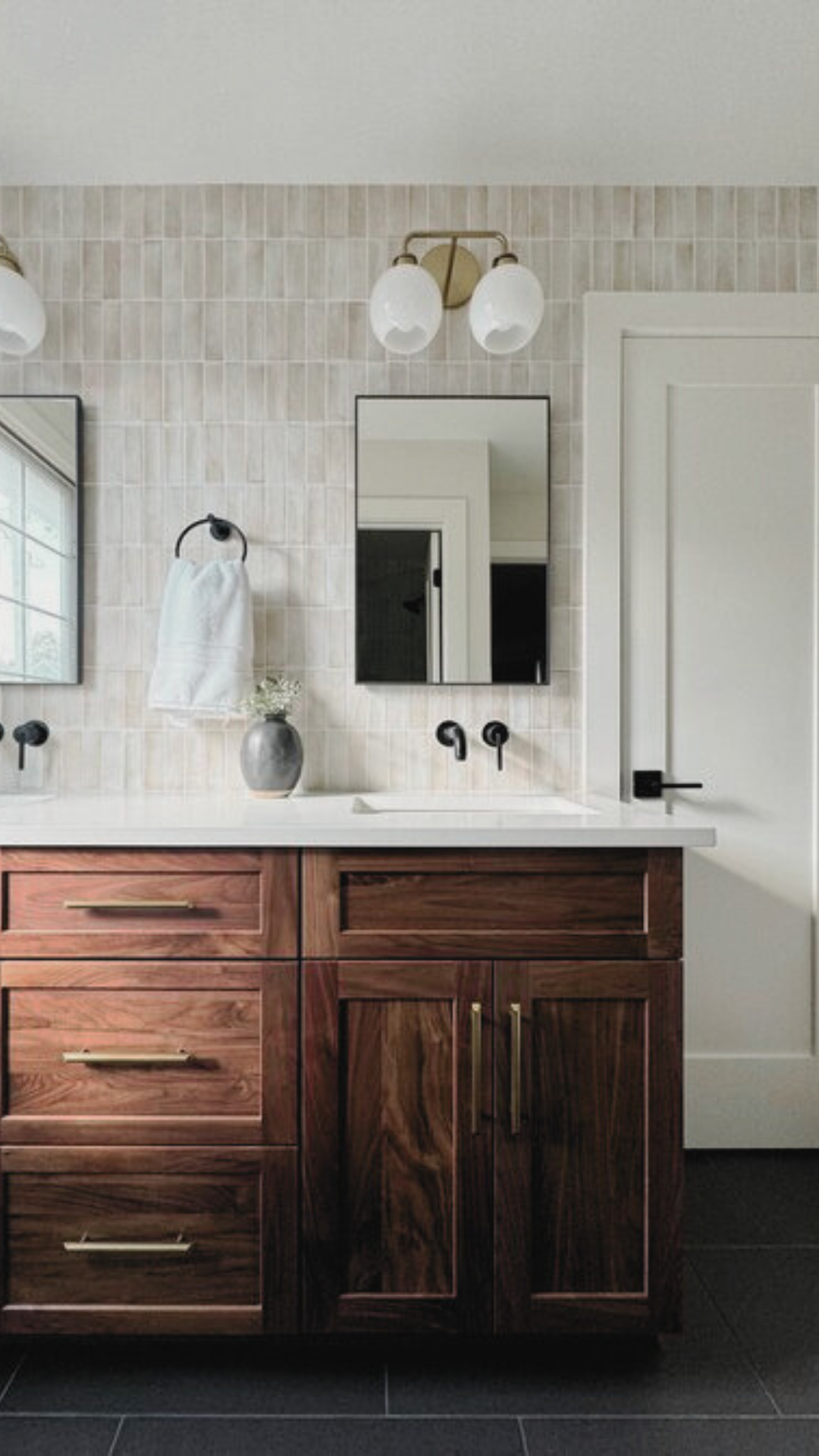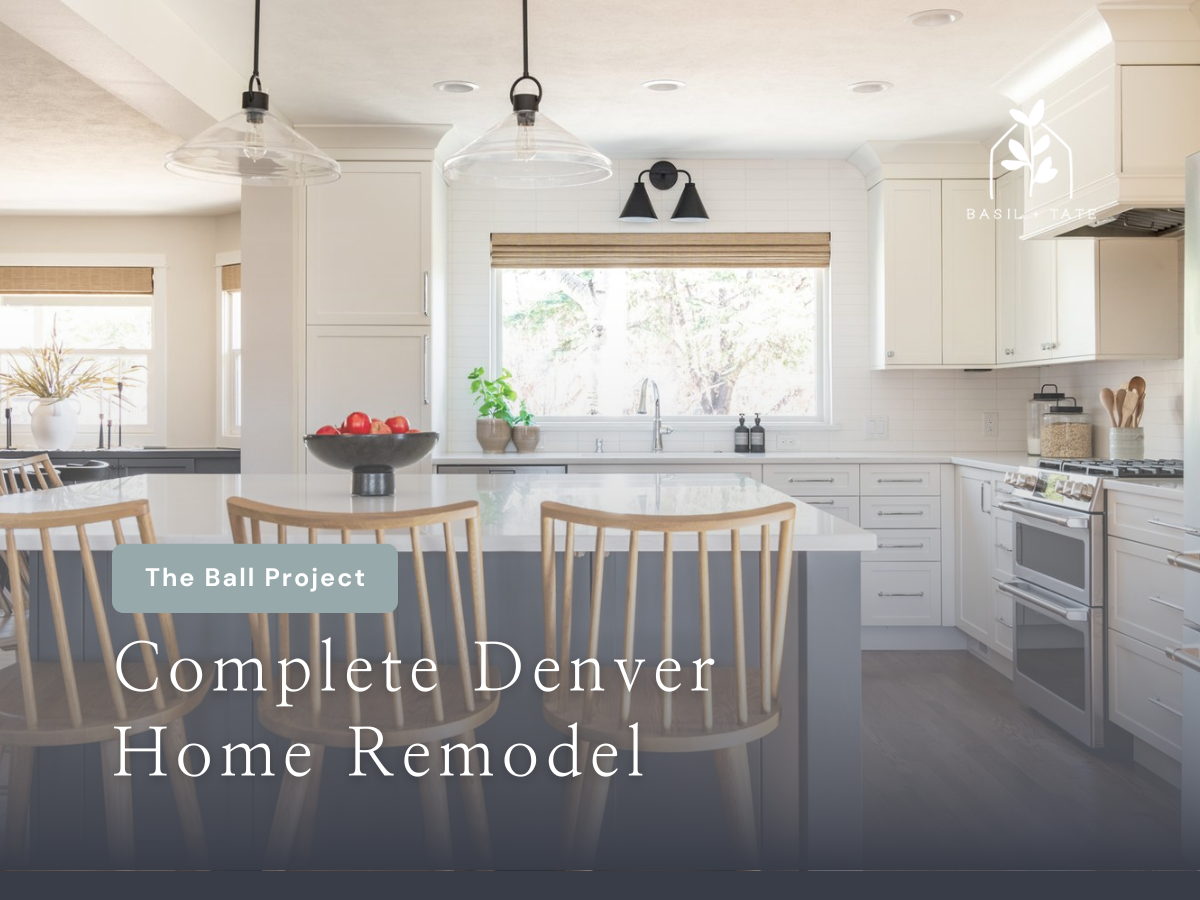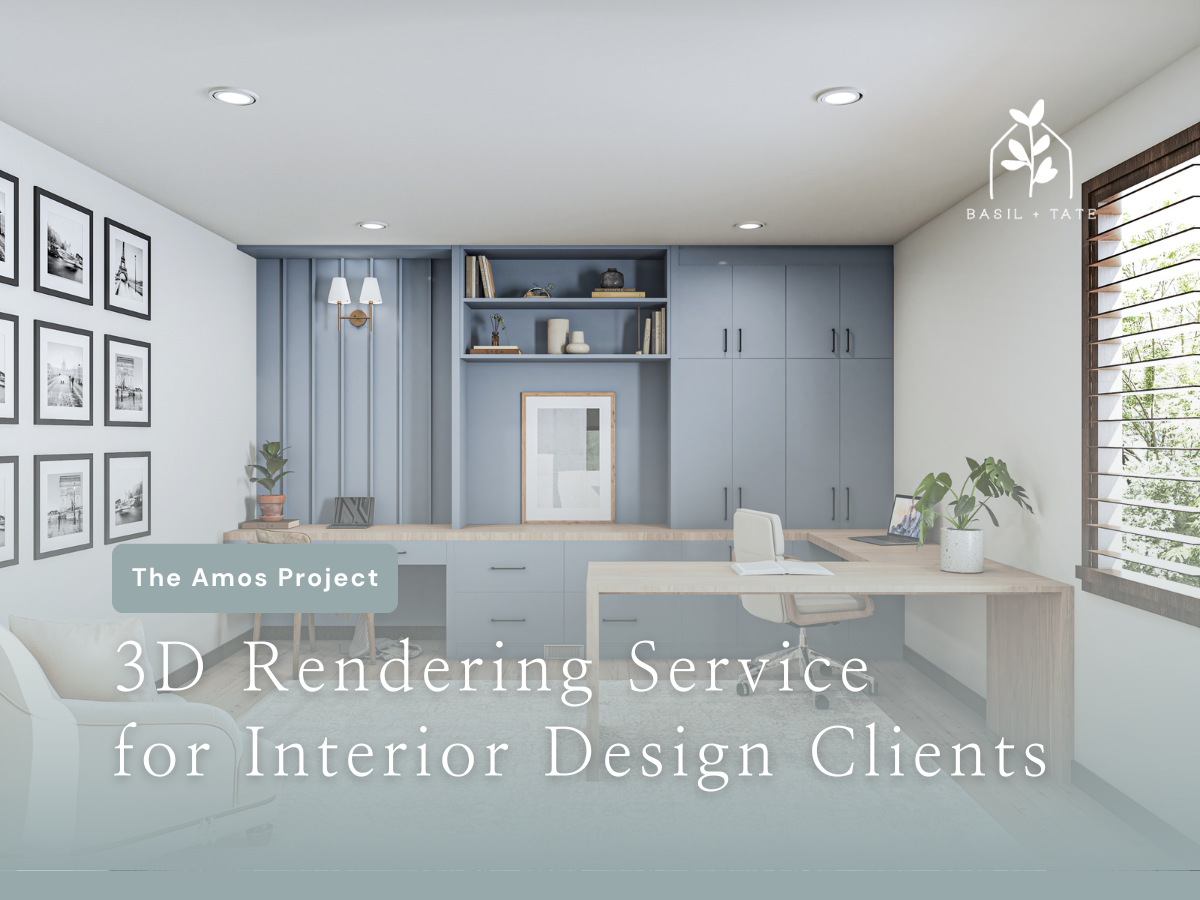The kids’ bathroom of the Serenyi family home is the first completed space of this Denver area home renovation, and it turned out absolutely gorgeous! There was no detail left untouched in this modern bathroom remodel and our incredible carpenter’s attention to detail was top notch. Let us show you around!
Read MoreWelcome to the Ball Project! We’ve been dying to show off this work-in-progress for over a year — and we are finally ready to show you around this fully renovated Denver area home. Take a tour of its updated spaces, including entryway, formal living room, kitchen, dining room, wet bar, family room, kids bathroom, primary bathroom, powder room, laundry and mudroom.
Read MoreWe’re entering a springtime state-of-mind! With spring right around the corner, our team pulled together a list of seasonal favorites and shoppable pieces we’re loving this year. Take a peek through this post to see what interior design trends and accessories we’re most excited about in 2024, as we welcome the spring season into our homes.
Read MoreSometimes design boards are not enough for our clients to visualize their new space. (And that’s ok!) This is where the help of our 3D rendering services can really be a game changer. Whether it’s a simple graphic or a photorealistic rendering, we have the resources to show you the potential of your new space— before any walls have been knocked down or furniture has been ordered. So how exactly does the 3D rendering design process work? Check out this before & after 3D rendering featuring the Amos Project home office.
Read MoreOur design team is obsessed with the Malibu Project, designed by Pure Salt Interiors, featured in this month’s edition of The Elevate Series. This California dream house is the perfect combination of coastal and cozy with its warm colors and earthy textures. There is so much to love here, both indoors and out, so join us as we explore the elevated design details of each space in this beautiful custom home.
Read MoreWe recently completed the Riley Project, renovating this entire Denver area home from top to bottom— including the kitchen with breakfast nook, formal dining room, living room, primary bedroom, primary bathroom, home office, and laundry room. No surface was left untouched, as we moved and reconfigured walls in the master bedroom area. In all the other rooms and spaces, we replaced everything from flooring and trim work to the entire kitchen. Let us show you around!
Read More




