3D Rendering Service for Basil + Tate Design Clients
Sometimes design boards are not enough for our clients to visualize their new space. (And that’s ok!) This is where the help of our 3D rendering services can really be a game changer. Whether it’s a simple graphic or a photorealistic rendering, we have the resources to show you the potential of your new space— before any walls have been knocked down or furniture has been ordered.
So how exactly does the 3D rendering design process work? Let us break it down step by step…
Our 3D rendering design services can really be a game changer when it comes to showing the potential of your new space— before any walls have been knocked down or furniture has been ordered. 3D rendering of kitchen, designed by Basil + Tate of Denver, Colorado.
Step 1: clay model rendering drafts
We began this future kitchen reno project by sketching out our vision for the structural elements of the space, and sending this vision along with materials, finishes and colors to our 3D rendering partners. Now we don’t like to play favorites with our vendor partners, but our 3D rendering team is the real deal!
The first step in their process was to create white “clay” model drafts of the space, which were then sent back to us for review. These rendering drafts gave our team the chance to review the structural elements of the design and make any changes to the placement of things like the kitchen island, pantry, or open shelving.
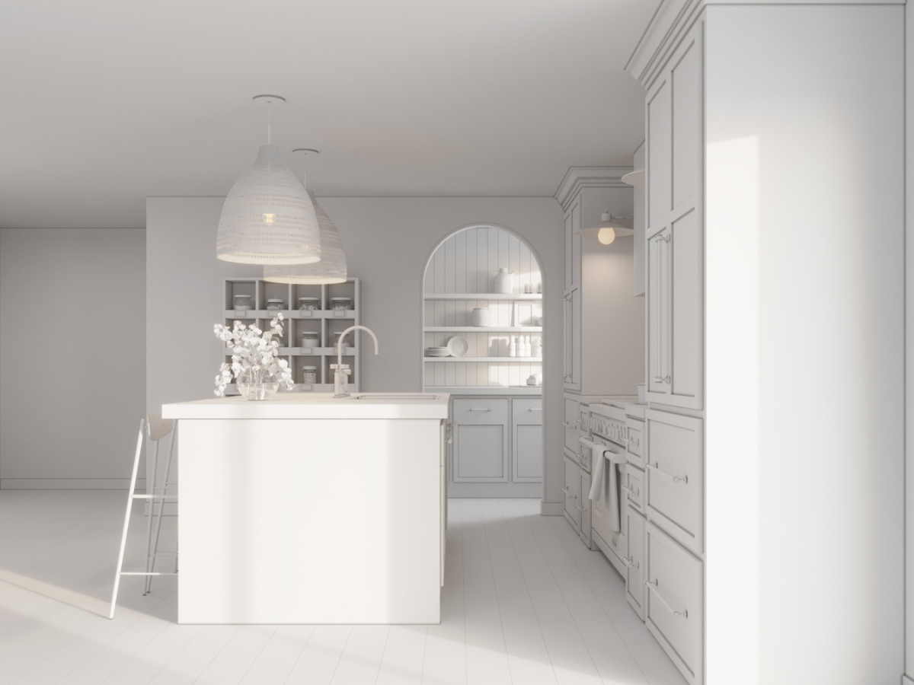
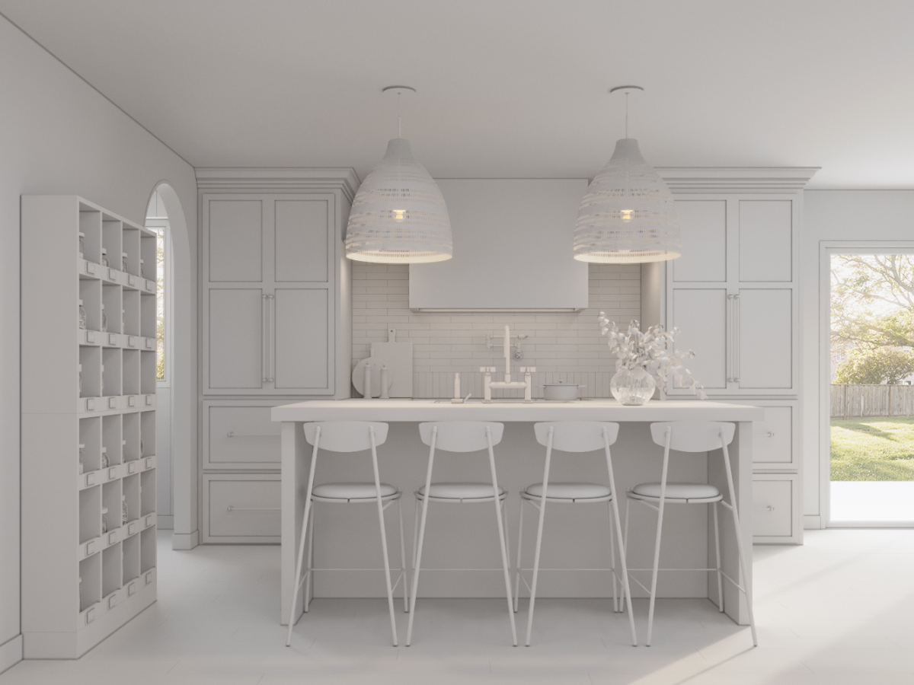
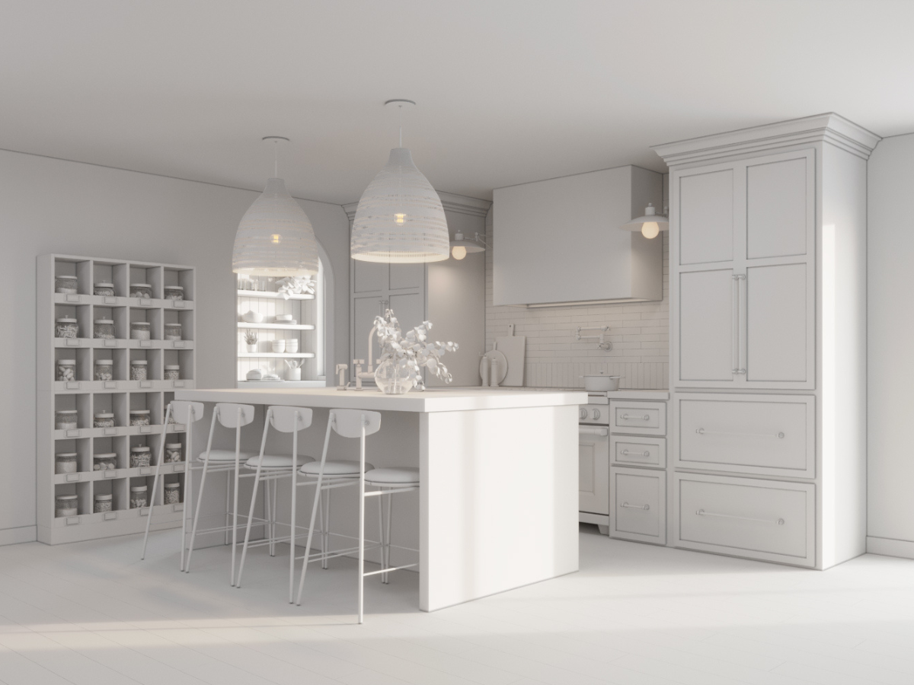
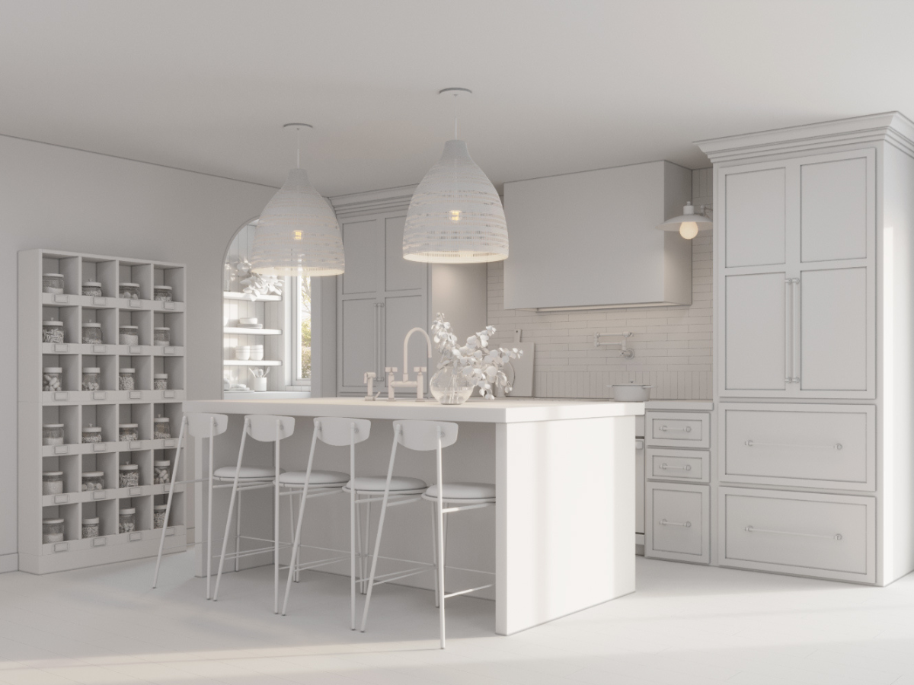
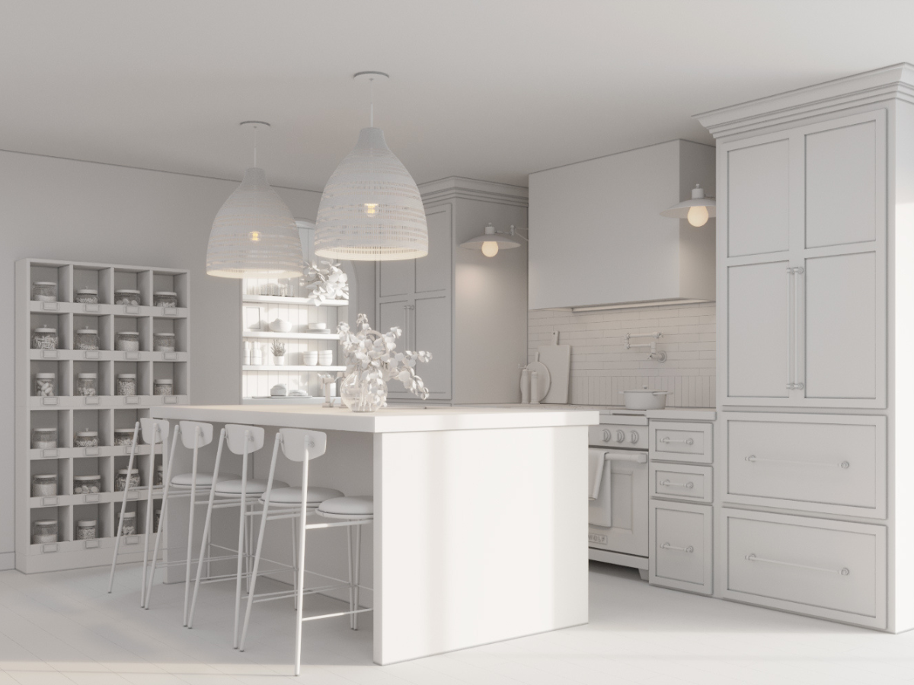
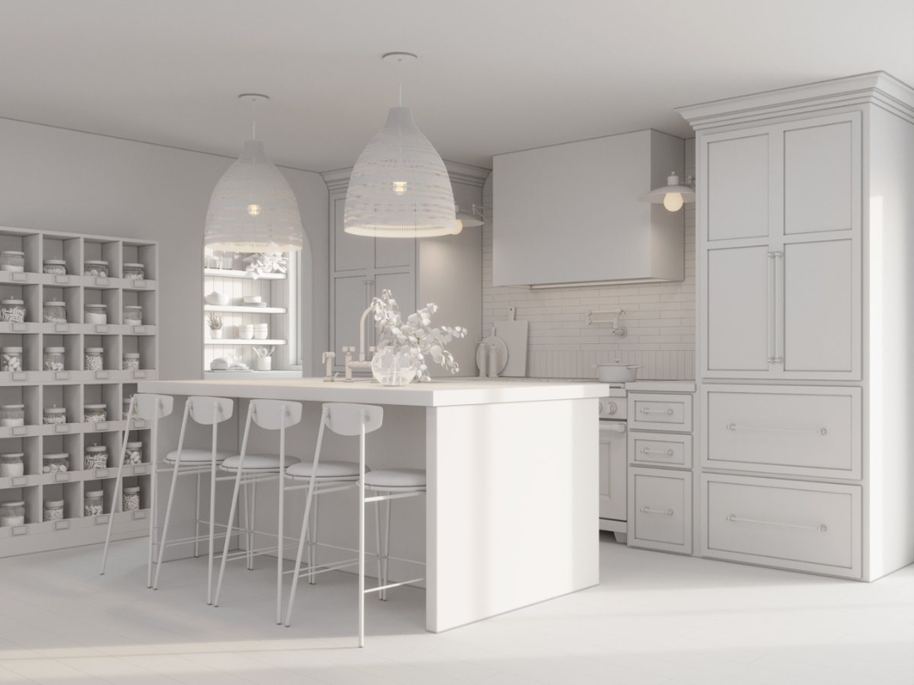
Step 2: clay model review process
As we reviewed the white clay models of this kitchen space we were able to catch any mistakes in the layout, as well as compare design choices— such as light vs dark countertops and view two different light fixtures. Our team had gathered all floor plans and provided our 3D rendering partner links to the exact furniture and appliances in the design, so we were able to see these pieces in their exact size come together in the clay review process. This also allowed us to make any changes to the kitchen layout before moving forward.
Our team had gathered all floor plans and provided our 3D rendering partner links to the exact furniture and appliances in the design, so we were able to see these pieces in their exact size come together in the clay review process. This also allowed us to make any changes to the kitchen layout before moving forward. 3D rendering of kitchen, designed by Basil + Tate of Denver, Colorado.
Step 3: final 3D rendering presented
After the structural elements of the space were finalized, we selected a final view of the clay models that our 3D rendering partner would complete and really flesh out for us— adding back in all the materials, finishes, and color details we had shared in our design vision for the space. We’re always blown away at how realistic the final 3D renderings can be, and this design was no exception.
The 3D rendering really helps us as the designer show you, our clients, the vision we have for your space and illustrates in amazing detail how all the design elements will come together in the end. 3D rendering of kitchen, designed by Basil + Tate of Denver, Colorado.
As designers we have a unique ability to see the potential and vision for a space, but we also understand it can be difficult for some clients to look at a design board of materials and a small sample of countertop and see the same vision we have in our mind. The 3D rendering really helps us as the designer show you, our clients, the vision we have for your space and illustrates in amazing detail how all the design elements will come together in the end.
Our 3D rendering service is a great option to add onto your design package that can help save money in the long run by catching potential mistakes (should the kitchen island be longer?), helping solidify fixtures and hardware choices (we understand making so many decisions can be hard!), and serving as a great document to share with your general contractor to ensure everyone is fully aligned and on board with the design vision for your space.
The best part is that this service is not limited to kitchen renovations or renovations projects only. 3D renderings are a wonderful option for visualizing new build homes, built-in cabinetry and shelving, fireplaces and feature walls in living rooms, and so much more! The possibilities are truly endless here, and we love that for our clients.
Have questions about 3D rendering design services? Let’s get in touch! We’d love to learn more about your project and how our team can help bring it to life. Tap the button below to learn more about our interior design services at Basil + Tate.
Welcome to Basil + Tate, your full-service interior design team based in sunny Denver, Colorado. We describe our design aesthetic as light-and-bright, transitional, and modern. If you like clean lines mixed with earthy colors and textures, you’re in the right place! Looking for interior design services within the Denver, Colorado area? Let's get in touch.


